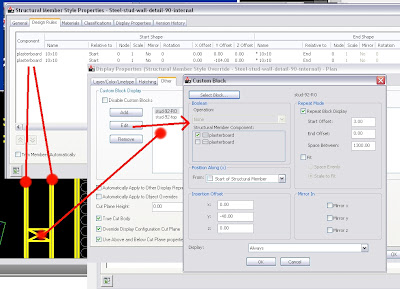This is something that I have had occur over the years from time to time. ADT2005, 6, ACA2009 and 11. I have strange issues occuring with walls mysteriously not cleaning up properly and strange interference from unseen (wall?) objects. I've called them 'ghost walls' as they aren't there and won't show in any view or display rep even Diagnostic whiich should show something. I believe they are 'deceased' walls having been killed (erased) but they just don't want to go! Have they unfinished business?
I've tried deleting everything from the drawing and the purging the styles using the sweep tool but some styles won't go! Reading autolisp tutorials I've read that you can query the database for an object and see if it's erased and if it's still present in the dwg database even though erased. I gather this is for the undo options where items deleted can still be restored if you undo your previous actions. However I thought this was until you close the drawing and I would have assumed this information is lost forever. Or so I thought. Perhaps they don't want to go and come back to haunt my drawing.
What's interesting is that the purge styles function in the style manager (broom) would not purge lots of styles & objects and the purge function would not remove lots of empty layers. It's like a complete breakdown in the functions. Thinking I might learn some new useful information I went thru a copy and LAYDEL each layer. (I draw a line on that layer so I can select the layer). This had the interesting effect of then allowing the Purge Styles to work and Purge on blocks as well?? At that point my Ghost walls had appeared to have 'gone to the light' and I no longer had my cleanup issues. Some aecmaterial definitions hung on perhaps attached to the blocks still resisting.
I copied my square outlines from the picture file you see here and posted them back into the file I copied to use as a template thinking that they were going to coincide with the previous project walls but they didn't. Not quite anyway. Maybe this is a good reason to start from a clean template!
So I'm not sure what I learnt. Not about to delete all my layers from my functioning drawing though I suppose I could WB all the info out and then purge and then bring it all back in and see if that works the same. (I would loose the x-ref connections to the aecElevations). I had just moved it all to the left away from the ghost walls and the issues go away. I just can't draw in THAT space. Hey it's haunted! So....
Do you believe in ghosts?
part 2
Well as it turns out, as I was showing my younger workmate my haunted drawing, he pointed out that my Isolate Objects globe was red! After unisolating objects it turns out that on grabbing a previous drawing as a template, I had certain portions of the drawing hidden and brought it along into my new drawing. So the hidden walls were causing the cleanup problems!
Or were they? After removing all the now unhidden but unwanted drawing portions I still had cleanup issues! Sometimes advances in technology just get too fancy!
I wonder if this is the answer to the issue I've had over the years from time to time.







