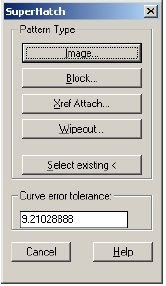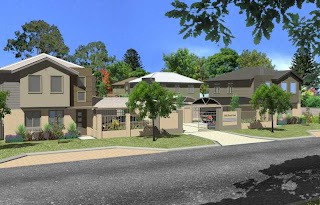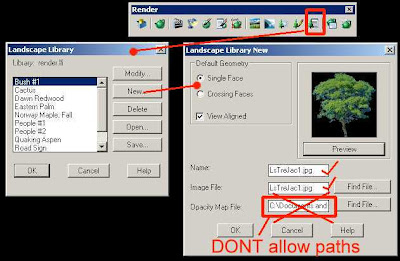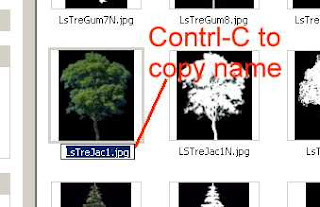"On the whole hatching thing, I have taken to using AECpolygons. These are preset with the correct hatch scale, layer etc and you can easily add or remove verticies after placement. Attached is a 2007/2009 file with the AECpolygon styles I mostly use. One thing they have fixed is the background mask option in the style." This bug is discussed by Archidigm here.
Use your Control key to add vertices (click on the centre dash of a side), further Control clicks will cycle thru options of extend, break for new vertices, curve and offset. Once you get the hang of it you will never go back to using hatches again.
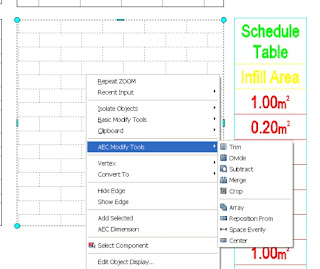 You can also convert a regular hatch into an aecPolygon. Right click on the selected hatch and choose 'Generate Boundary'. You now have an aecPolygon to play with. AecPoly's are style based so it's easy to swap from one style to another. Use the aecModify tools available on your right click to make quick alterations. Unlike slabs which require a PLine to cut along, poly's are easy to edit on the fly. (As are Spaces). It seems to me different teams with different programming ideas! I like poly's better.
You can also convert a regular hatch into an aecPolygon. Right click on the selected hatch and choose 'Generate Boundary'. You now have an aecPolygon to play with. AecPoly's are style based so it's easy to swap from one style to another. Use the aecModify tools available on your right click to make quick alterations. Unlike slabs which require a PLine to cut along, poly's are easy to edit on the fly. (As are Spaces). It seems to me different teams with different programming ideas! I like poly's better.You can also right click on a poly tool on a pallete and select convert pline.
The great thing about using intelligent aec objects rather than simple hatches, apart from the ease of placing & amending them is that you can then gather the data to use for quantities. If you create a style for paving, tiling, lawns & garden beds, you can get instant feedback on the area and attach a price per m2. Property sets and schedules are a whole subject in themselves and the best I could do is send you to the schedule mastro's (Architect David Koch) website and his detailed pages. Like most things valuable, scheduling and property data sets take a little mind bending but once you 'get it' it's a powerful resource of instant updating feedback.
Robin Capper comments "Like you I tend to use AEC poly's rather than hatch, would entirely but they can't do gradient fills :-( . The also make great mask elements as Steve shows in this post;"
Using the poly as a masking object will cause it to ignore your hatch settings just in case you were wondering!
Robin Capper comments "Like you I tend to use AEC poly's rather than hatch, would entirely but they can't do gradient fills :-( . The also make great mask elements as Steve shows in this post;"



